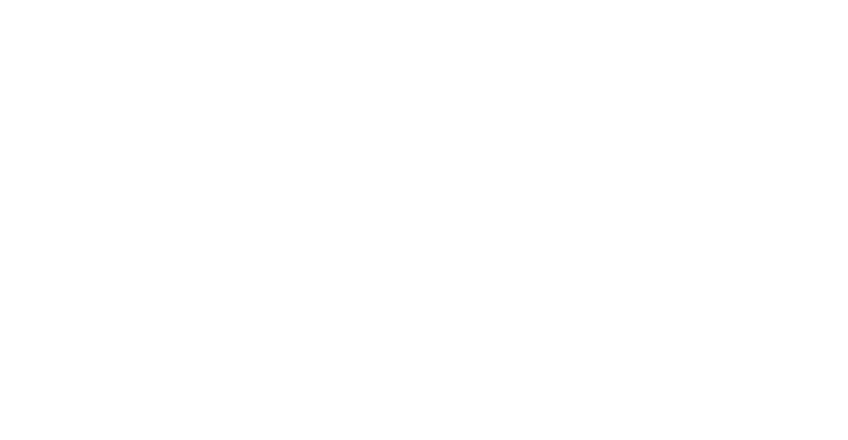4 Bedrooms
3 Full & 2 Half Bathrooms
3,241 Square Feet
0.1 Acres
Description
Discover your contemporary sanctuary in downtown Raleigh, adjacent to Transfer Co. Food Hall. This new construction offers panoramic views of the city skyline, infusing your daily life with a touch of urban refinement. The first floor is thoughtfully designed for both luxury and comfort. In the spacious living room, large windows flood the space with natural light, enhanced by a cozy fireplace for cooler evenings. The open floor plan effortlessly connects the living area to the kitchen, featuring unique glass textured tile walls, stainless steel appliances, and a large picture window over the sink. The home's wiring for speakers allows for easy ambiance setting for any occasion. The dining room, next to the kitchen, impresses with its window wall and direct access to the back deck, ideal for outdoor dining or leisurely morning coffees.
The second floor hosts the magnificent primary suite, complete with access to a private deck above the carport, boasting stunning skyline views. Indulge in the opulent primary bath, adorned with porcelain tiles, marble countertops, and a glass walk-in shower, complemented by a sizeable primary closet. Bedrooms 2 and 3, drenched in natural light, share a Jack and Jill bathroom with a stand-up shower. Bedroom 4, great for an office, features an ensuite bathroom.
The third floor introduces an expansive recreation room, offering the most spectacular views in the home, tailored for both relaxation and hosting. This area includes a large bar and a convenient half bath. The house’s extensive back deck presents a perfect venue for outdoor entertainment. Located mere blocks from the heart of downtown's shopping, dining, and entertainment, this home encapsulates the essence of modern urban living at its finest.
The Gallery
Location
Details
- Status: Sold
- MLS Number: 10012213
- Property Type: House
- flooring: Hardwood, Tile
- construction: Fiber Cement
- style: Contemporary, Modernist
Interior Features
- Bar
- Bathtub/Shower Combination
- Bidet
- Built-in Features
- Butler's Pantry
- Ceiling Fan(s)
- High Ceilings
- Open Floorplan
- Quartz Counters
- Recessed Lighting
- Shower Only
- Smooth Ceilings
- Walk-In Closet(s)
- Walk-In Shower
- Wet Bar
- Wired for Sound
Exterior Features
- Awning(s)
- Lighting
- Private Yard



























































