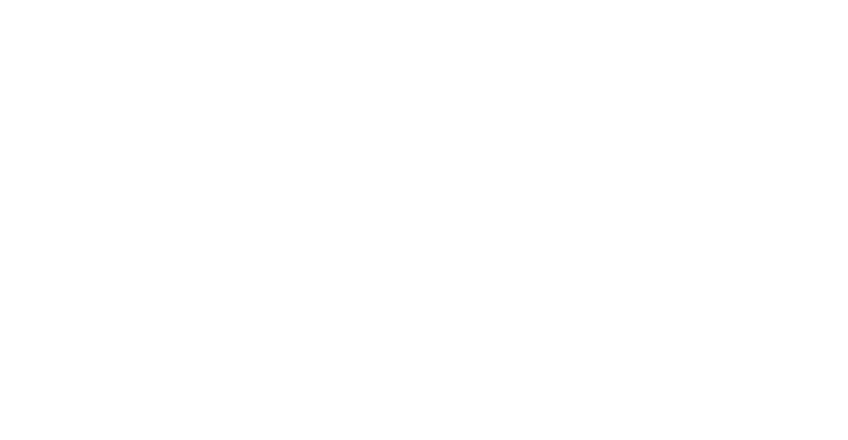5 Bedrooms
3 Full Bathrooms
3,805 Square Feet
0.27 Acres
Description
Beautiful home nestled in a peaceful cul-de-sac in Stratford Hall in highly desirable Wakefield! This spacious 5 bed, 3-bath haven offers the perfect blend of comfort & elegance. As you step inside, you're greeted by stunning arched windows and wainscoting in the dining room, creating an inviting atmosphere for gatherings & special occasions. The living room, also serving as a potential office space, boasts an abundance of natural light streaming through tall windows! Downstairs, newly refinished hardwood floors gleam! Enjoy a desirable open floorplan that seamlessly connects the kitchen, family room, and breakfast area. The kitchen is a chef's delight, featuring granite countertops, a center island with an additional sink and disposal, a gas range, and ample counter space and storage. The breakfast area offers a built-in desk and convenient access to the deck! The family room exudes comfort and style with tall windows, built-in display shelves and a cozy gas fireplace! Convenience meets functionality with a downstairs bedroom, full bath, and laundry room, along with an extra-long 2-car garage providing extra storage space. New carpet throughout the home, installed in 2023. Upstairs, the owner's suite features a double door entry, tray ceiling, and a spa-like owner's bath with a double vanity, garden tub, separate walk-in shower, and a generously sized walk-in closet. Three additional bedrooms and a full bath offer plenty of space for family and guests, while a large bonus room provides endless possibilities for recreation or relaxation. Outside, a large deck overlooks the private fenced backyard!
The Gallery
Location
Details
- Status: Sold
- MLS Number: 10029784
- Property Type: House
- garage: 2
- flooring: Carpet, Ceramic Tile, Hardwood, Tile
- construction: Brick, Fiber Cement, Synthetic Stucco, S
- style: Traditional, Transitional
Interior Features
- Bathtub/Shower Combination
- Bookcases
- Cathedral Ceiling(s)
- Ceiling Fan(s)
- Double Vanity
- Eat-in Kitchen
- Entrance Foyer
- Granite Counters
- High Ceilings
- High Speed Internet
- Kitchen Island
- Open Floorplan
- Pantry
- Recessed Lighting
- Room Over Garage
- Smooth Ceilings
- Soaking Tub
- Walk-In Shower
Exterior Features
- Fenced Yard
- Private Yard
- Rain Gutters



















































